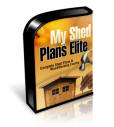|
Building A Shed For Your Own Backyard
A shed is generically a building of some sort that is used for storage or for a workshop. While sheds are often found on farms, large lots and smallholdings, they are also popular structures for any type of garden or backyard where they can be used to store anything from garden tools or outdoor furniture, to pool care or fish pond equipment. If you're keen on DIY projects, there are numerous plans available on the Internet that will enable you to building a shed yourself. If you have some building experience, you might prefer to devise your own shed storage plans, but check with your local authority first because most have specific requirements for even the smallest shed structures. This usually includes the submission of formal plans. What to Consider Before Starting a Shed-Building ProjectThis might sound obvious, but what are you going to use your shed for? I used my first shed as a mini-storage depot for building materials while we renovated a building and converted it into a family home. Once the renovations were complete, I was able to easily convert it into a well-organized garden building that we used to store, ladders, hosepipes, shovels and spades, in fact everything we didn't have suitable space for indoors, that needed to be stored under shelter, as the picture shows. But a shed doesn't have to be a purely practical garden building. Imaginatively designed and properly constructed it can be used as a playroom for young children, a designated area for hobbies, or of course for a workshop. In some instances this will mean that you need to ensure there are power points available, and possibly even running water (for some hobbies for instance). The next consideration is where you will locate your shed. You will certainly want it to be accessible, but may not want it to be too close to your house. There may also be regulations that determine how close to boundaries you are allowed to build – so check with your local authority first. Size is another important factor to consider, not only in terms of the space you have available, but also in terms of budget. If you've never done anything like this before, it'll pay you to peruse a cross section of storage shed plans to get an idea of what's involved. This will also help you to visualize the finished product in terms of size and style – and in terms of the construction techniques and methods you will be required to use. Choosing a Design and Style for Your Garden ShedIt is probably safe to say that universally, sheds are usually built out of wood. The two most usual methods are either to build: • A pole structure and then erect the siding which could be tongue-in-groove planks or even plywood, or • A stud-frame structure with panels that are nailed or screwed to form the walls. Another option is to build the structure on skids, with an orientated strand board (OSB) or tongue-in-groove floor. If floors are made of wood, these are usually suspended above the ground. However floors may be cast in concrete instead of wood. Roofs for garden buildings are often "flat", which means there is just enough of a slope for rain water to run off. However there's nothing to stop you building a shed with a steep pitch, or even one with a gambrel roof, which is a traditional (if complicated) design commonly used for larger barns in North America. If you're going to build a shed yourself, you can keep it as simple as you like, but don't forget about the design aspects. Even with the most basic woodworking skills, you could include basic scroll saw patterns on the fascia boards or for window and trims around the doorway. You can also hang window boxes beneath windows and plant these with pretty annuals or spring bulbs. For more information on DIY garden sheds, please read these articles: Pros and cons of free shed plans Considerations before you purchase storage shed plans
|
|
|||||||||||||||
|
|||||||||||||||||
|
|
|||||||||||||||||


